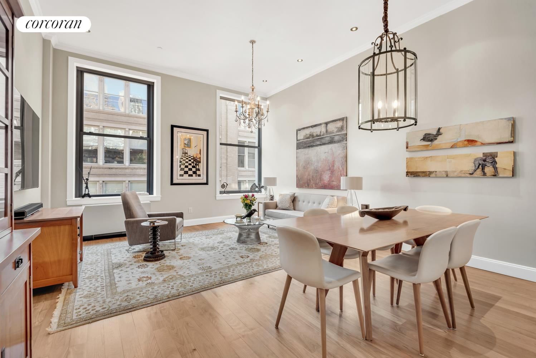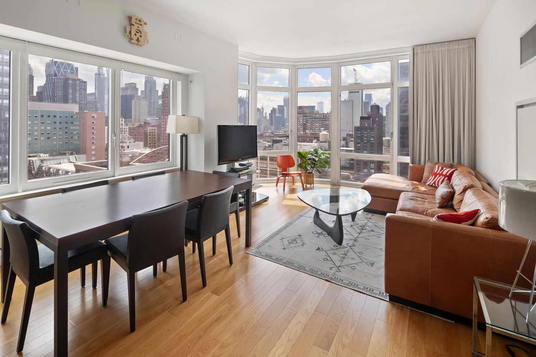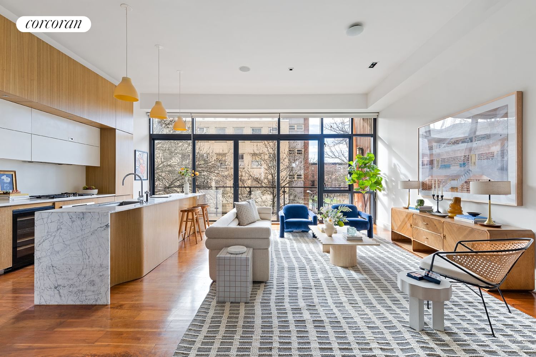



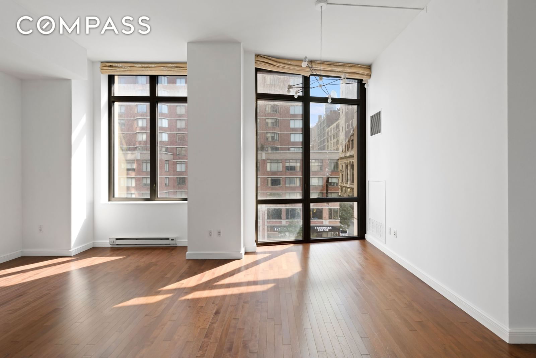

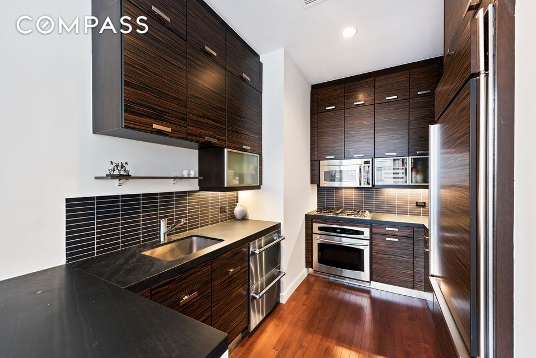
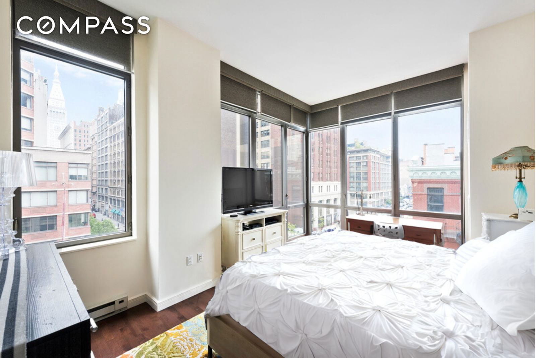
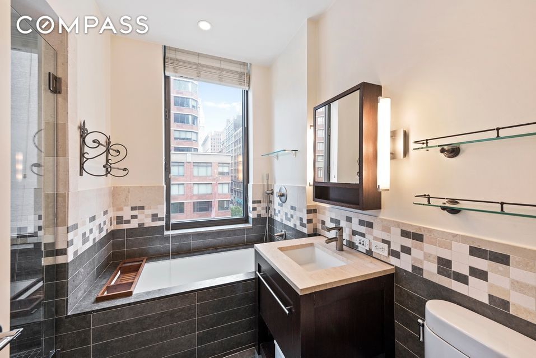
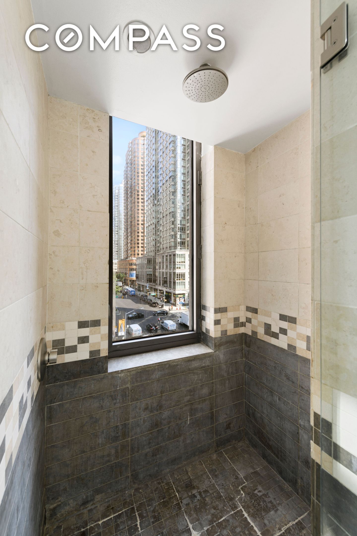

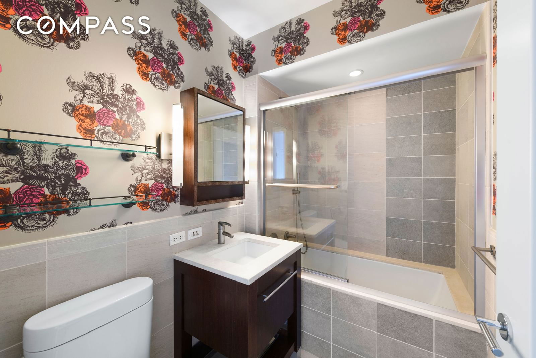
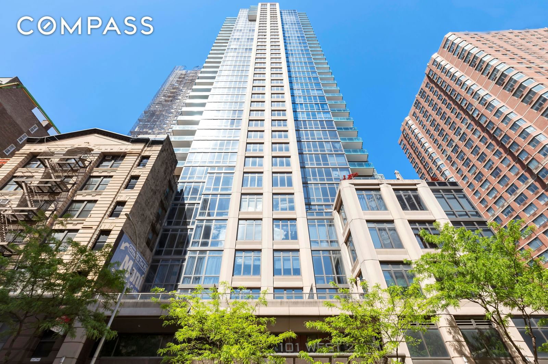

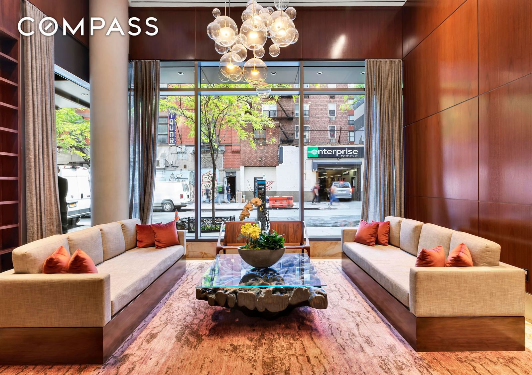
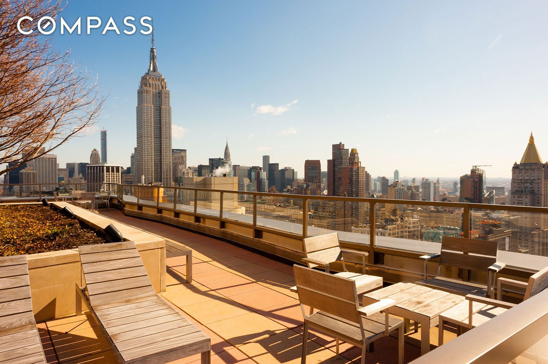
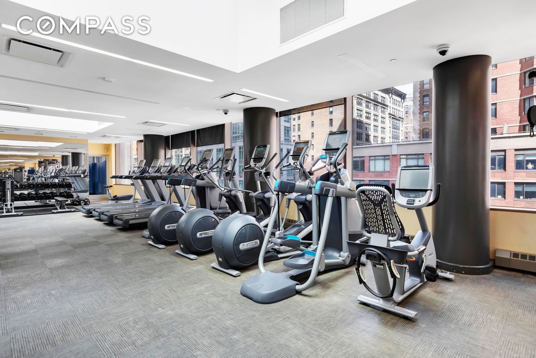
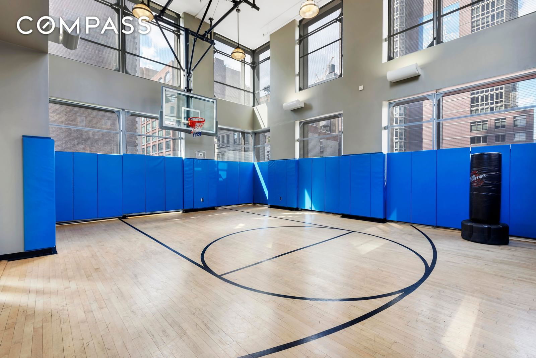
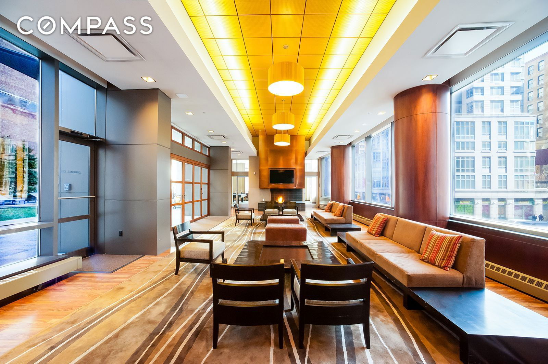
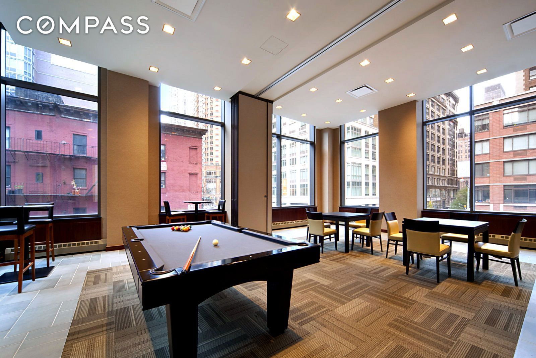
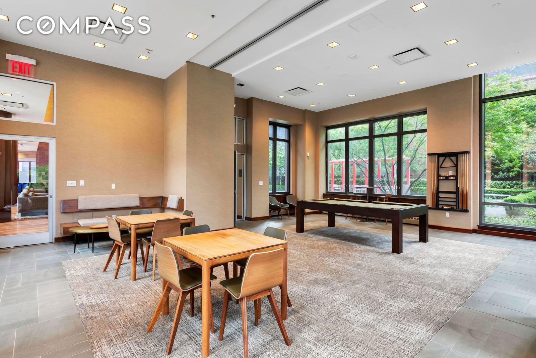
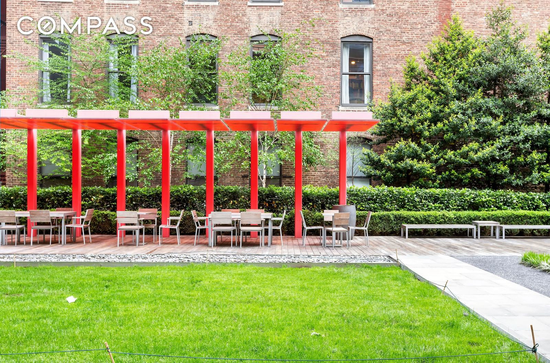
Asking
$2,175,000
BTC
19.781
ETH
848.21
Beds
2
Baths
2
Home Size
1,229 sq. ft.
Year Built
2006
Stunning and rare 2-bedroom, 2-bath corner loft-style residence at the amenity-rich Chelsea Stratus, featuring 1,229 square feet of bright, open living space with south and east exposures, soaring 10-foot ceilings, and floor-to-ceiling windows — one of only two units in the building with this unique layout.
The expansive great room is thoughtfully designed to accommodate both a spacious living area and a full dining setup, complete with an entrance foyer — a rarity among downtown condos. The open-concept chef’s kitchen is outfitted with Macassar Ebony cabinetry, Pietra Cardosa stone countertops, and stainless steel appliances including a Sub-Zero refrigerator, cooktop, microwave, dishwasher, and a wine cooler — perfect for entertaining or everyday living.
The primary bedroom is a serene retreat, featuring two closets (including a walk-in), floor-to-ceiling windows, and a luxurious en-suite spa bathroom with a deep soaking tub, separate rain shower, and two windows for natural light. The generously sized second bedroom faces south and easily fits a king-sized bed with side tables.
Additional features include custom-fitted closets, window treatments throughout, central air conditioning, in-unit washer/dryer, and a private storage cage.
Chelsea Stratus is a full-service condominium offering an impressive array of amenities: a state-of-the-art fitness center, half basketball court, residents’ lounge with billiards, large-screen TVs, copper fireplace, and catering kitchen, plus a beautifully landscaped garden and one of downtown’s most spectacular roof decks — complete with a grilling area and dog run.
Some images are virtually staged. $132/month assessment through April 2026.
LOADING
Location
Market Area
New York
Neighborhood
Chelsea
Agent
Adrianne Y Kriegstein
+1 310 910 1722
