

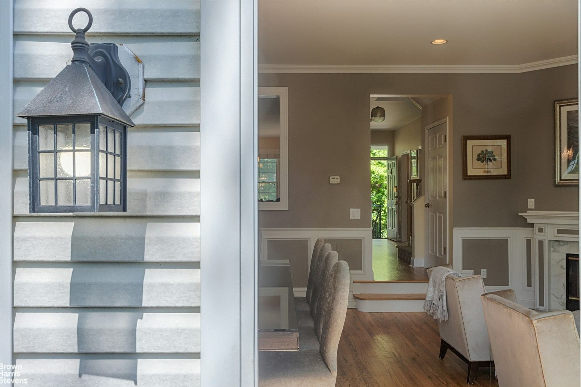



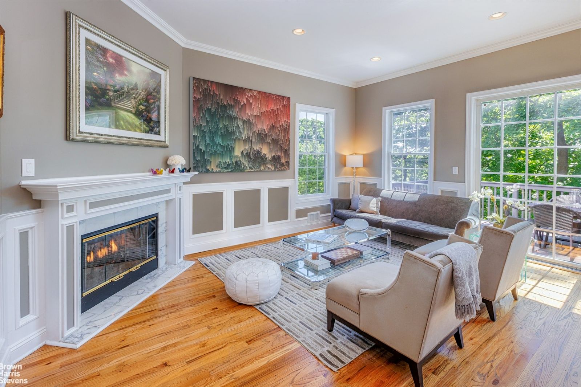
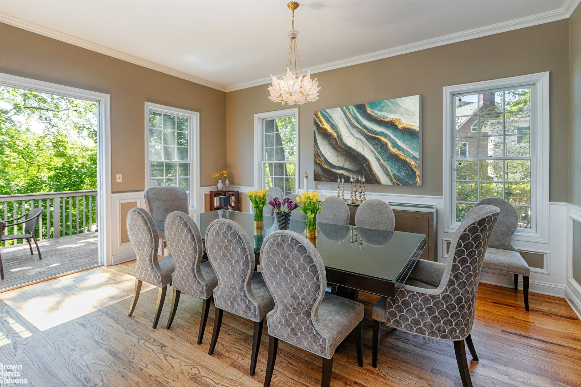

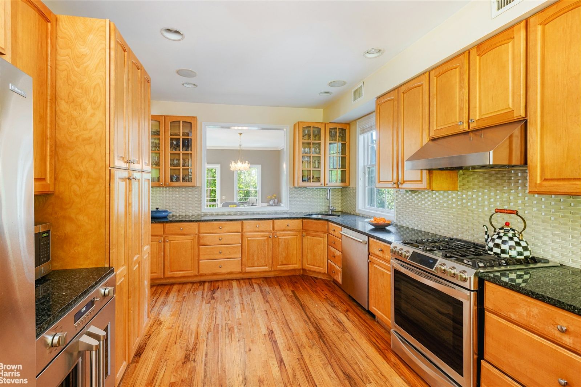
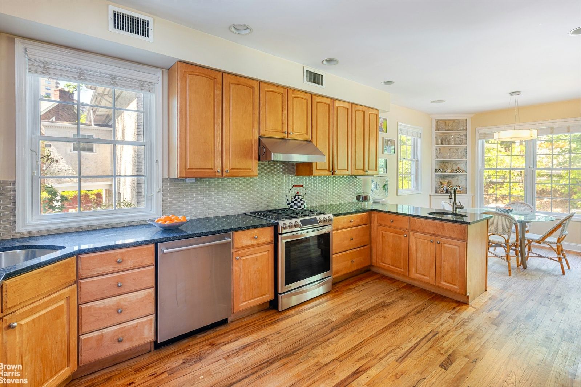
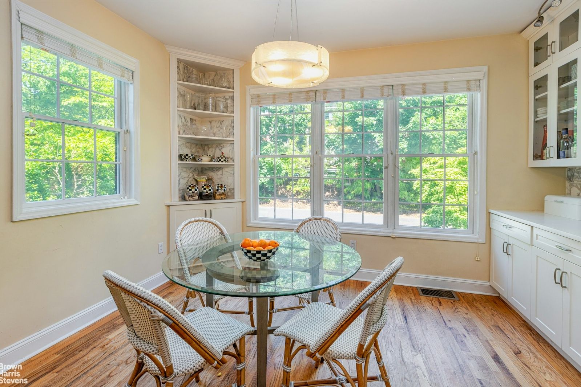
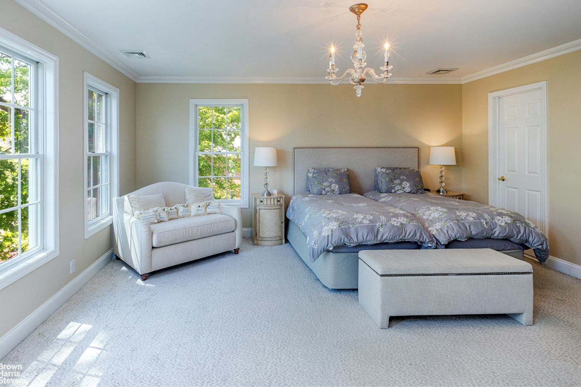
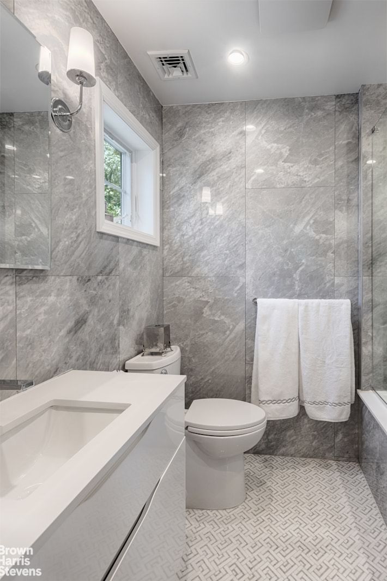
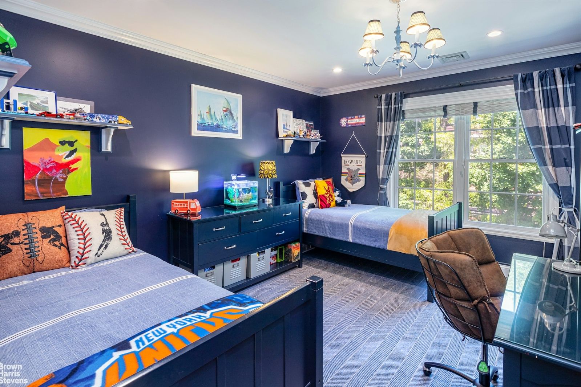
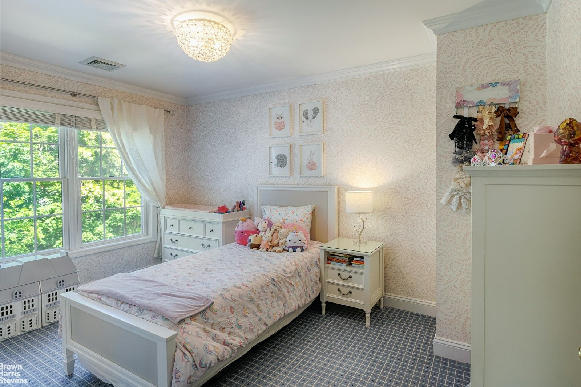
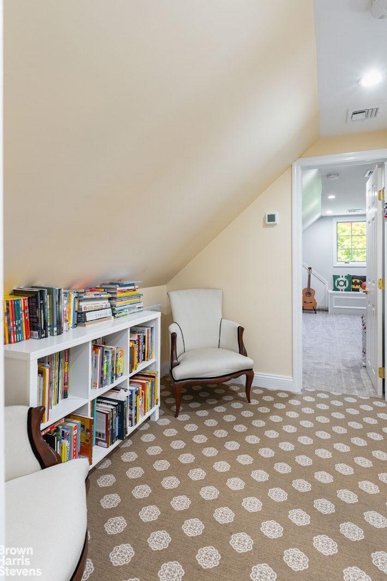
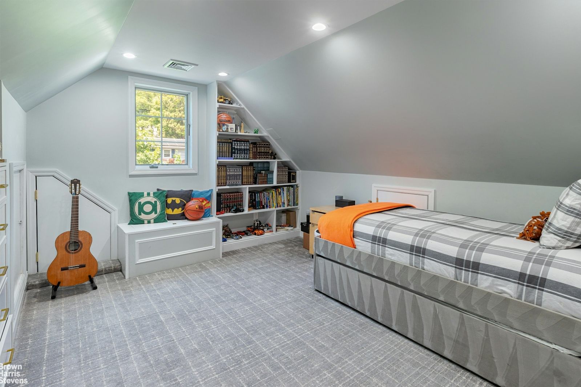
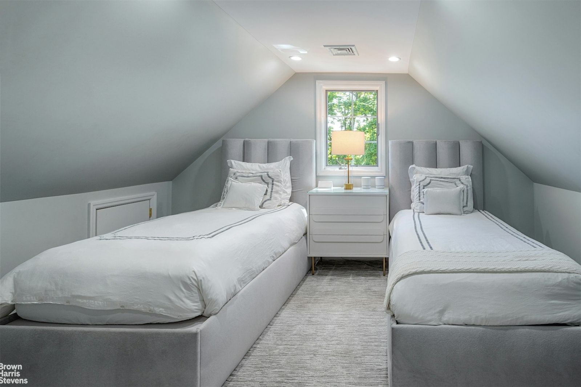
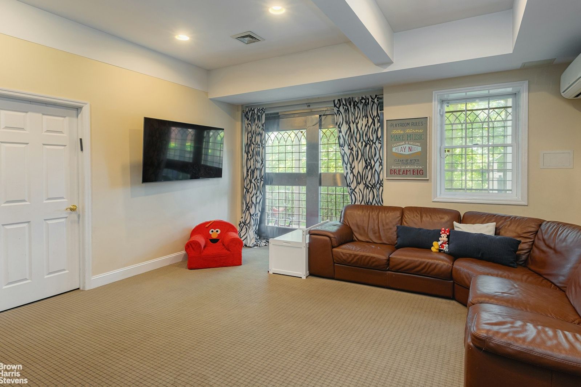

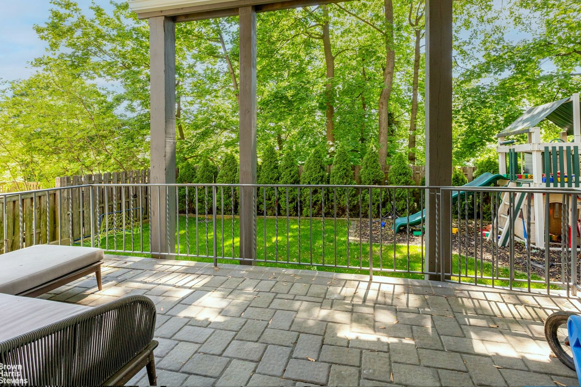
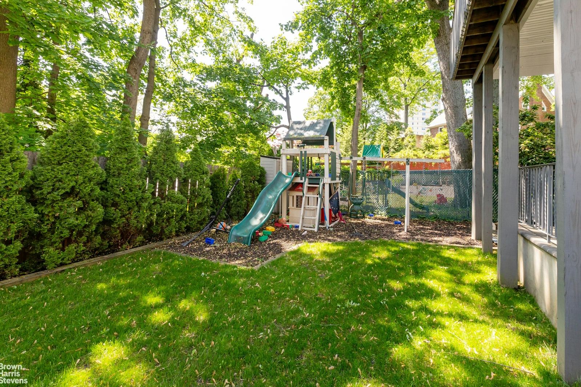
Asking
$1,875,000
BTC
17.145
ETH
733.23
Beds
6
Baths
5
Home Size
3,500 sq. ft.
Year Built
1999
Situated in the Spuyten Duyvil section of Riverdale, this beautifully maintained 6-bedroom, 4.5-bathroom contemporary home offers the perfect blend of privacy, comfort and style. Built in 1999, the home features an open, airy floor plan with hardwood floors throughout the entry way and first floor, abundant natural light, and stunning seasonal views that provide a serene sense of privacy and comfort.
The main level includes a spacious living area with a cozy gas fireplace, perfect for holiday or any day gatherings. Enjoy a formal dining room that opens to an outdoor deck with a built-in BBQ grill and permanent gas line. The heart of the home is the large chef's kitchen equipped with stainless steel appliances, granite countertops, two sinks, double ovens, a five-burner cooktop, and a sun-filled breakfast room ideal for casual dining and entertaining.
Upstairs, the second floor features a luxurious primary suite with a walk-in closet and a spa-like bathroom with a glass-enclosed jacuzzi tub and multi-spray shower. Two additional bedrooms and a full bathroom offer flexible living space. The third floor includes two more bedrooms or guest rooms and a beautifully renovated full bathroom.
The finished lower level includes a large playroom that opens onto a second deck, complete with a pergola and electric fan for shaded comfort. This level also features a bedroom, laundry area with washer and dryer, and direct access to the one-car garage. Beautiful stainless and glass doors lead to the outside play area and garden.
Highlights:
The main level includes a spacious living area with a cozy gas fireplace, perfect for holiday or any day gatherings. Enjoy a formal dining room that opens to an outdoor deck with a built-in BBQ grill and permanent gas line. The heart of the home is the large chef's kitchen equipped with stainless steel appliances, granite countertops, two sinks, double ovens, a five-burner cooktop, and a sun-filled breakfast room ideal for casual dining and entertaining.
Upstairs, the second floor features a luxurious primary suite with a walk-in closet and a spa-like bathroom with a glass-enclosed jacuzzi tub and multi-spray shower. Two additional bedrooms and a full bathroom offer flexible living space. The third floor includes two more bedrooms or guest rooms and a beautifully renovated full bathroom.
The finished lower level includes a large playroom that opens onto a second deck, complete with a pergola and electric fan for shaded comfort. This level also features a bedroom, laundry area with washer and dryer, and direct access to the one-car garage. Beautiful stainless and glass doors lead to the outside play area and garden.
Highlights:
- Two outdoor decks for entertaining and lounging
- Built-in BBQ grill with permanent gas line
- Pergola with electric fan
- Gas fireplace
- Two-zone central air and heating
- Security alarm system
- In-ground sprinkler system
- Hardwood floors
- Direct garage access
- Washer/dryer laundry area
- Lovely garden
LOADING
Location
Market Area
Bronx
Neighborhood
Spuyten Duyvil
Agents
KAREN FRAGIN
+1 310 910 1722
Sandhya N Tidke
+1 310 910 1722