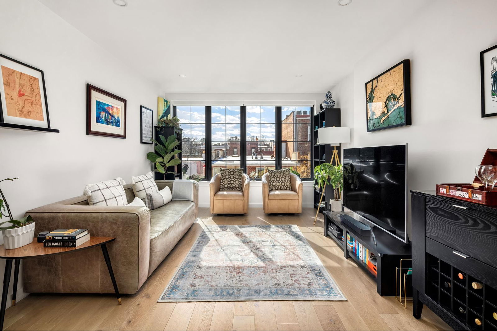

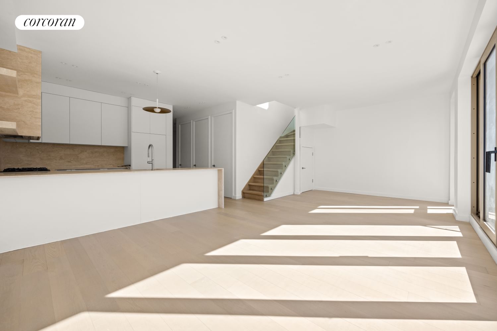
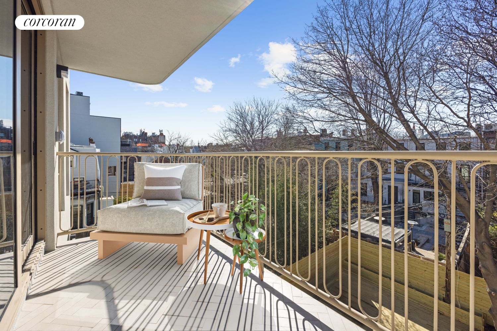
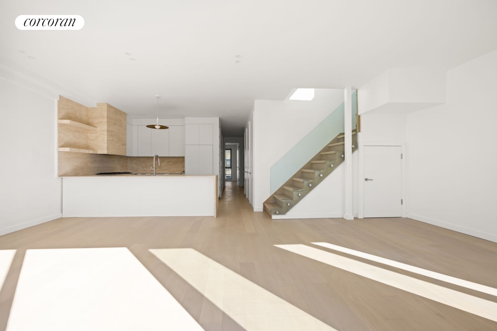
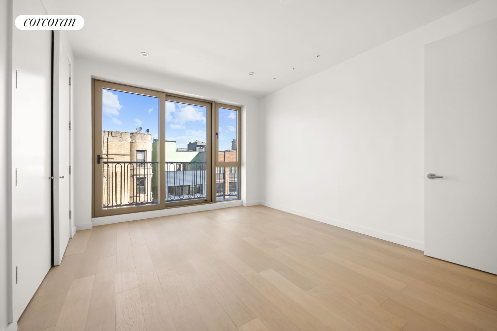
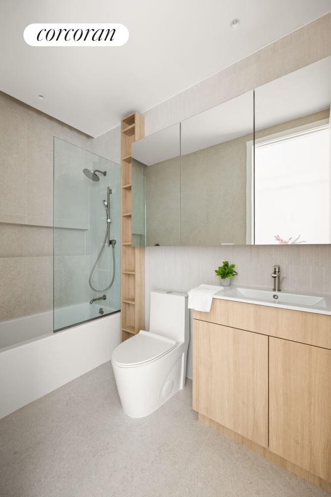
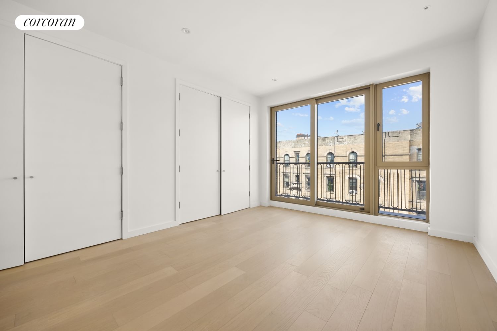
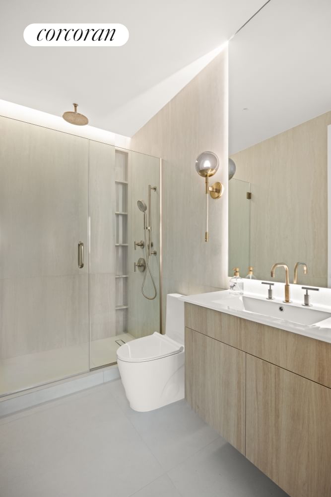
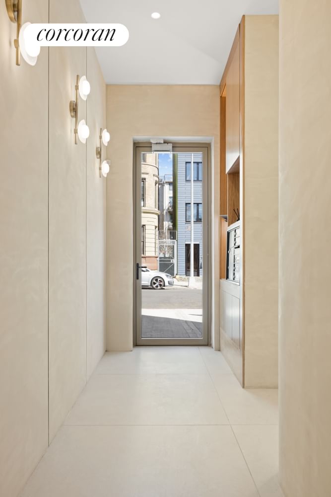
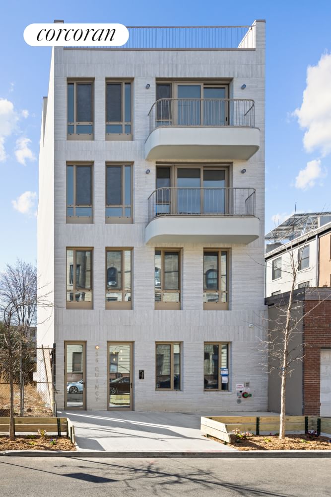
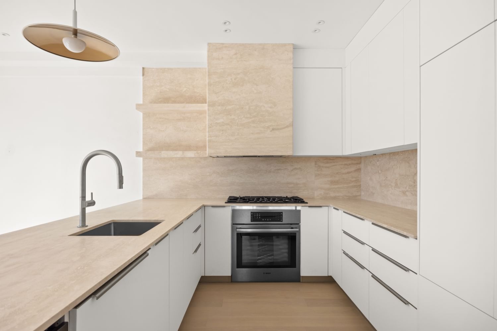
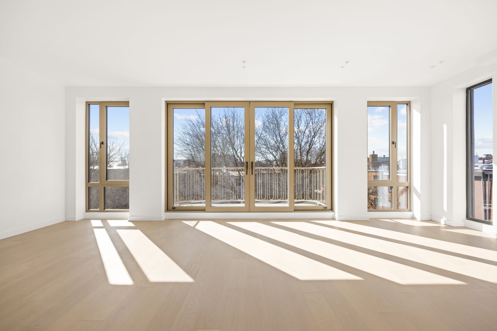
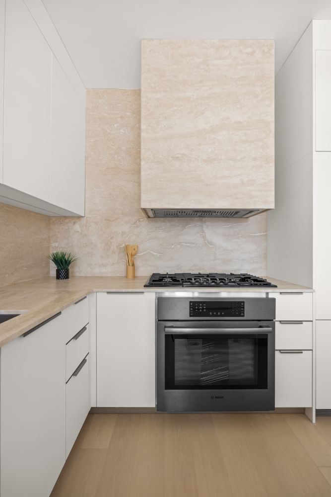
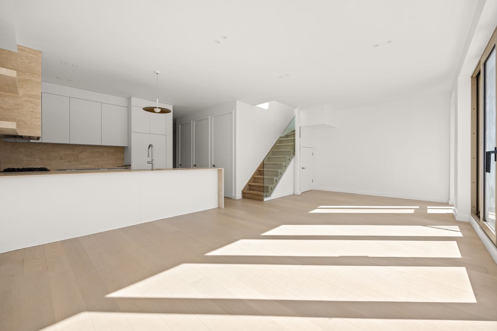
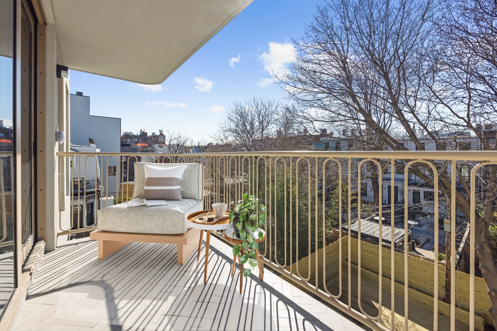
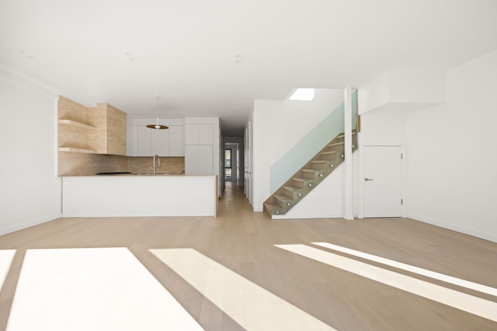
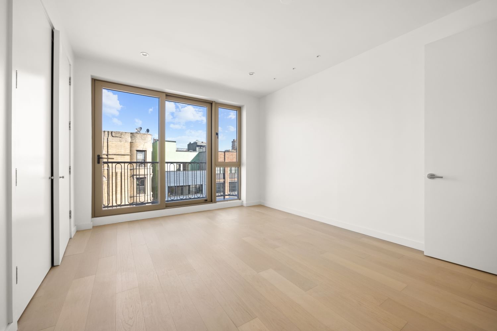

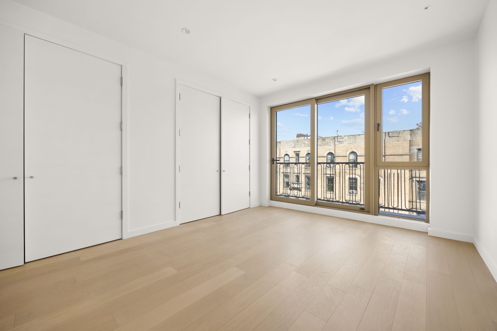
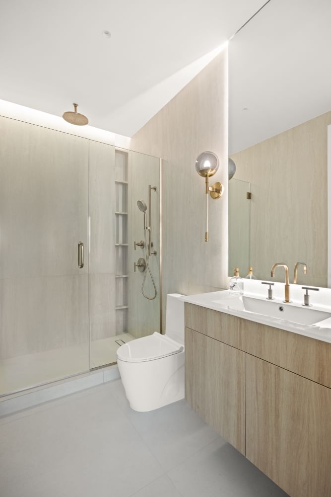
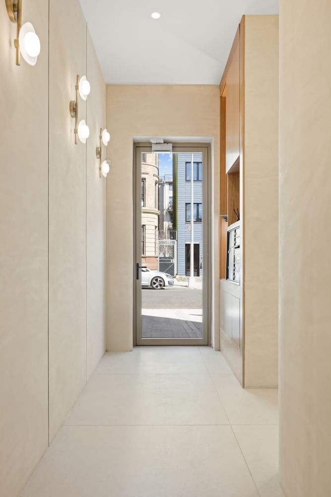
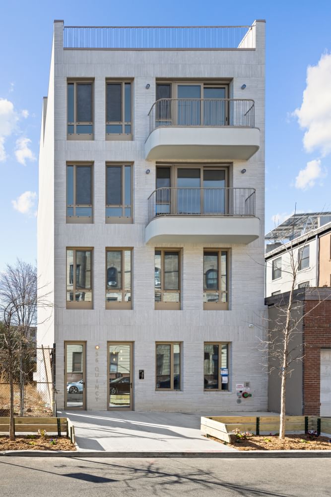
FOR SALE
56 QUINCY #4
Kings, Bedford-stuyvesant, New York City, NY
FOR SALE
Asking
$2,475,000
BTC
22.351
ETH
935.09
Beds
3
Baths
3
Home Size
1,555 sq. ft.
Year Built
2024
Welcome to Unit 4 at 56 Quincy Street -a spacious three-bedroom, three-bathroom duplex spanning 1,555 square feet, with three private outdoor spaces, including a 25" wide south-facing rooftop terrace offering stunning light and open sky views.
This sun-filled home boasts private keyed elevator access and a rare combination of thoughtful layout, generous proportions, and outdoor space. The main floor opens into an expansive 25-foot-wide living and dining area with floor-to-ceiling south-facing windows, a private balcony, and an additional side exposure, flooding the space with natural light throughout the day.
The designer kitchen features a full travertine hood over a gas range, abundant counter space, sleek cabinetry, a center island with breakfast bar, and a wine fridge-ideal for everyday meals and entertaining.
Two north-facing bedrooms on this level provide privacy and comfort. The primary suite includes a private balcony, two oversized closets, and an en-suite bathroom with a glass-enclosed rain shower and ample storage.
The upper level offers a third bedroom or flexible space, a third full bathroom, and direct access to the home's crown jewel: a sun-drenched, south-facing rooftop terrace, stretching the full width of the unit.
Additional features include:
THE COMPLETE OFFERING TERMS ARE IN AN OFFERING PLAN AVAILABLE FROM THE SPONSOR 56 QUINCY LLC AT 240 KENT AVE OFFICE K3/B33, BROOKLYN, NY 11249. FILE NO.CD24-0173
This sun-filled home boasts private keyed elevator access and a rare combination of thoughtful layout, generous proportions, and outdoor space. The main floor opens into an expansive 25-foot-wide living and dining area with floor-to-ceiling south-facing windows, a private balcony, and an additional side exposure, flooding the space with natural light throughout the day.
The designer kitchen features a full travertine hood over a gas range, abundant counter space, sleek cabinetry, a center island with breakfast bar, and a wine fridge-ideal for everyday meals and entertaining.
Two north-facing bedrooms on this level provide privacy and comfort. The primary suite includes a private balcony, two oversized closets, and an en-suite bathroom with a glass-enclosed rain shower and ample storage.
The upper level offers a third bedroom or flexible space, a third full bathroom, and direct access to the home's crown jewel: a sun-drenched, south-facing rooftop terrace, stretching the full width of the unit.
Additional features include:
- Smart entry with 8" solid core door and keypad/fingerprint access
- Built-in iPad for media, speaker, and video intercom control
- Central heating and air conditioning
- In-unit washer and dryer
- Deeded storage
THE COMPLETE OFFERING TERMS ARE IN AN OFFERING PLAN AVAILABLE FROM THE SPONSOR 56 QUINCY LLC AT 240 KENT AVE OFFICE K3/B33, BROOKLYN, NY 11249. FILE NO.CD24-0173
LOADING
Location
Market Area
Kings
Neighborhood
Bedford-Stuyvesant
Agents
Daniel Cohen
+1 310 910 1722
Anthony Bush
+1 310 910 1722
